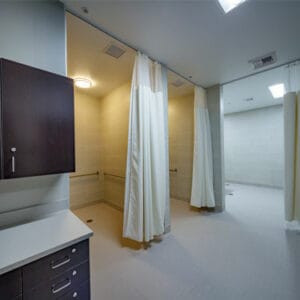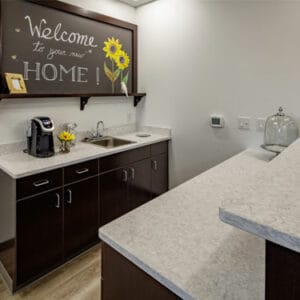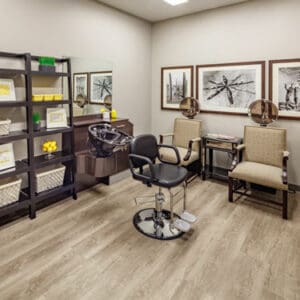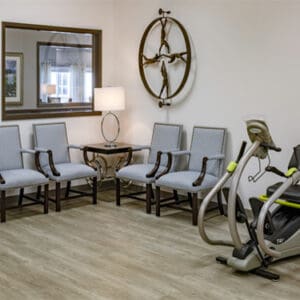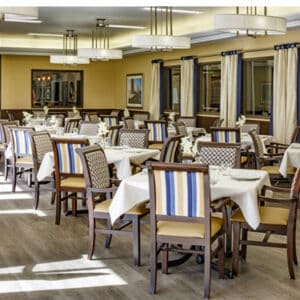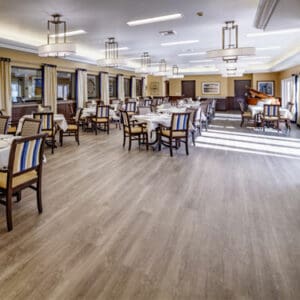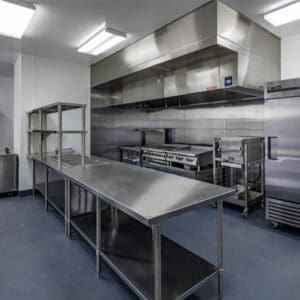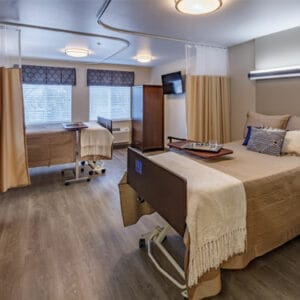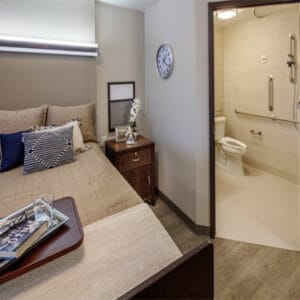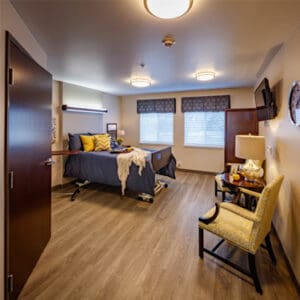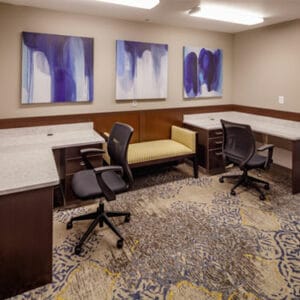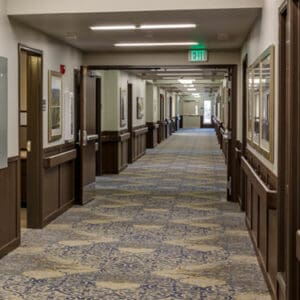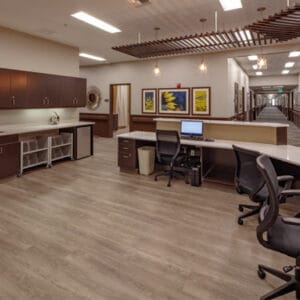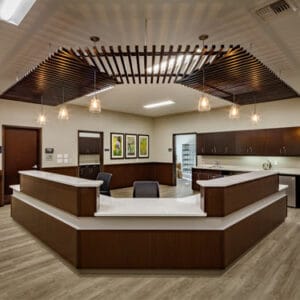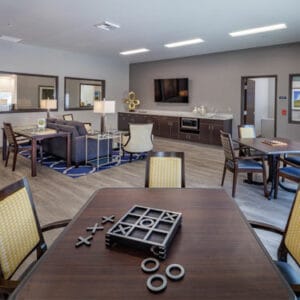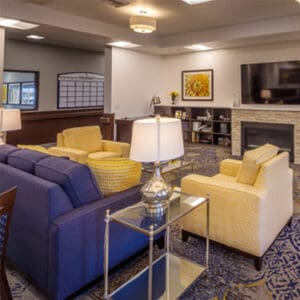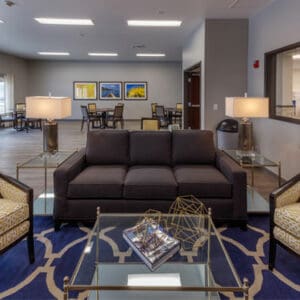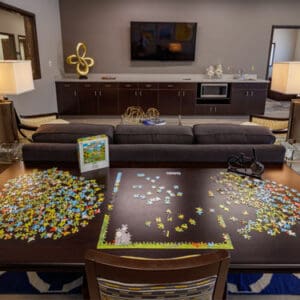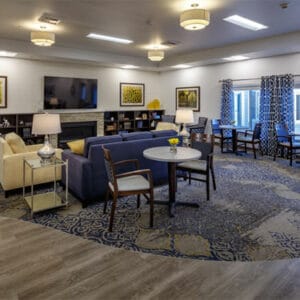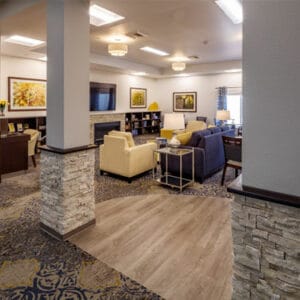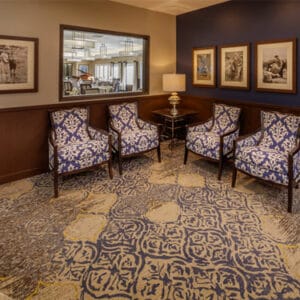
Scope: Regency Wenatchee Rehabilitation and Nursing Center is a wood framed, single story nursing facility. PETRA re-positioned over 10,000 cubic yards of material and structural fills up to 12 feet deep. The site is retained by 6,500 square feet of retaining walls. The project includes multiple exam rooms, therapy/gym room, 17 semi private rooms, 20 private rooms, a full commerical kitchen, dining and laundry facilities. The exterior building consists of painted hardi-plank siding with a cultured stone wainscot veneer, composition roofing with TPO membrane roofing in the mechanical wells. Read what our client had to say: Regency Reference Letter
Project Size: 38,000 Sq. Ft.
Project Address: 1326 Red Apple Road, Wenatchee, WA
Architect: Jensen Fey Architecture & Planning
